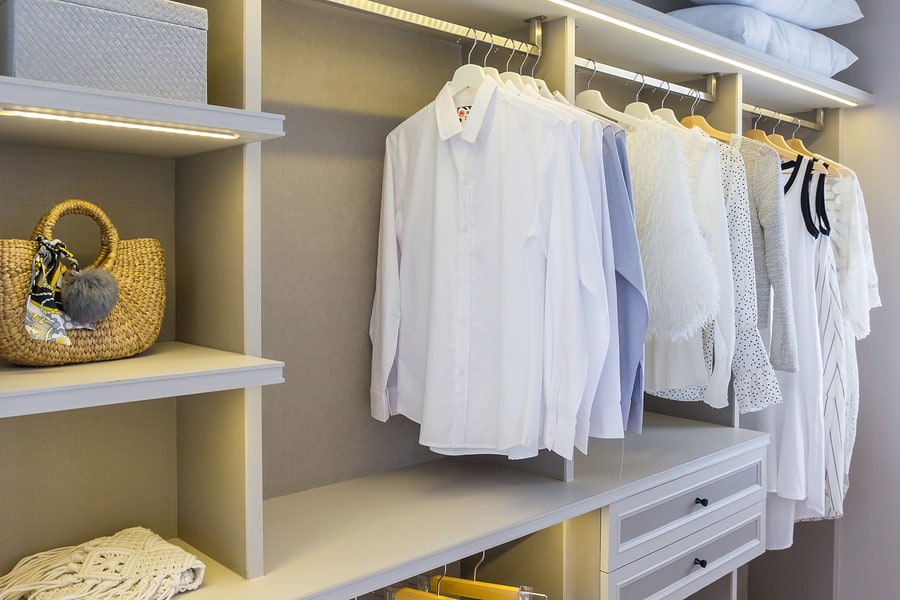Ask around to any apartment renter or homeowner and theyll probably tell you theydont have enough closet spacefor all of the stuff they have.
However, talk to the experts and theyll tell you that the thing thats standing in your way is a custom design that suits your closet needs. If you build a custom closet or install a custom solution, youll be able to maximize your closet space and store everything you need while keeping it at hand.
Here are four of the reasons why building a custom reach-in closet is going to help you get the most out of your wardrobe space.
1. Space For Everyone
When you first move into a new home, you might be excited about the potential for the closet space, but its hard to be excited if you have to go with whats there. A custom reach-in closet is going to take advantage of the space thats given and offer you something thats flexible to your needs.
Lets say you and your partner are of very different heights. Youll need a space that can accommodate both of you easily. You need hanging sections that are at two different heights so that you dont have any dead space underneath or above.

If you like to put your pants on the shelves and your partner likes to hang them, you need your closet to adjust by your varied needs. One of you might need shelving while the other mightneed more hanging space.
Whatever you need, you need that space to accommodate what youre looking for rather than to hinder the kind of living space you want to have. You might even find that your needs change with the season as you fill your closet with sweaters or long coats.
2. Wall to Wall Design
There should be no wasted space in your closet. From wall to wall, you need to have a space where every inch is being used to its maximum potential. If your closet is filled with corners that dont get used or there are several feet above the hanging rack that you dont use, find a way to install shelving.
Follow the rule of measuring twice and cutting once. Even if youre not the one doing the cutting, you should make sure your measurements make sense. When getting a custom closet, you need to know the potential of your space.

Make sure you know the space that your closet occupies in your house. If theres an access panel a plumber might need to get to for working on something, make sure thats available. If you have a fuse box in there, dont cover it.
You can even make a simple 3D model if you want to start getting technical about it. While it might seem a little geeky, it could be the way that you get the chance to make some drastic changes with no consequences. Going at your closet with a drill and a hammer is much more permanent than adding and subtracting digitally.
3. Use a Floor Mounted System
When youre looking to maximize your space, make sure you use a floor mounted system rather than to just put stuff on the floor. You can start your closet system on the floor or you can mount it on the wall directly to your studs. Either way, dont just leave the floor as an afterthought.
A floor mounted system might eat up some space if youre not careful. Having trim at the bottom might eat up a few inches of space that you could otherwise be using. A wall-mounted system lets you use all of your space underneath. However, you might not want things on the wall.
When you cant store some of your most precious items directly on the floor, find some baskets that fit neatly underneath. You can stack them on their sides so that you can have easier access to everything without putting it on the floor. A custom closet system above a few baskets on the ground is an an-easy-to-use system that still offers flexibility.
Even if youve just got a reach-in closet, think about yourflooring and lighting options.
4. Use Height To Your Advantage
When youre looking to have the ideal reach-in closet, dont think of height as wasted space. IF youre going to take advantage of the floor, make sure you take advantage of the ceiling as well. You need to figure out how to use the entire volume of your closet, not just the part in the middle.
Even if you have trouble reaching the top, think about space that youre wasting on the ground with things that you never touch. You could swap out some of those things for the top shelves of your closet so that you dont need regular access but you can still use the space.
If you have a nine-foot-tall closet, your door isnt going to be that tall. You need a few tricks for solving this problem. Youll need to put some items that are narrow or bendable up there so that you can utilize the space without too much trouble.
Place large and light items like blankets, pillows and other linens up there for the best results.

A Custom Closet Can Save You Money
One of the reasons that people move to a new home with a larger mortgage or rental fee is that they dont have enough space. However, a custom closet solution is often much cheaper than moving and lasts for as long as you maintain it.
For some of the secrets of professional organizers,check out our latest guide.

