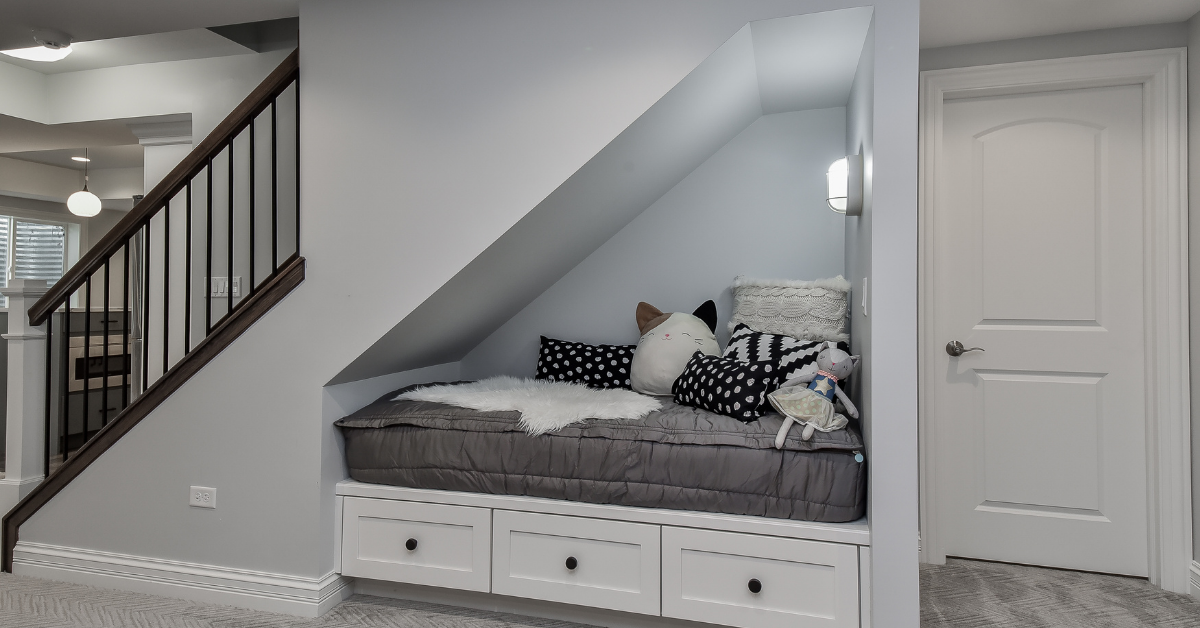
In the past, basements were considered an unused and unutilized space. For many kids, it was where the scary things lived. Now all that has changed and homeowners have an increased interest in basement remodeling. Homeowners have realized that they can put this large expansive space to good use and maybe even add value to their home in the process.
In the beginning, basement remodeling was implemented to add storage, an extra bedroom, or a place for the kids to play. While adding a basement bedroom is still common, homeowners are expanding their options and function of the basement. We have come across basements turned into game rooms, home theaters and some individuals have set up personal museums to showcase their expanding collections. Some lucky homeowners are able to incorporate all of these things into their basement space.
In the past, basement remodeling requests will increase as homeowners seek to expand their homes living space. Here are the hottest trends we are expecting for the year.
1. Open Concept is Still in Vogue
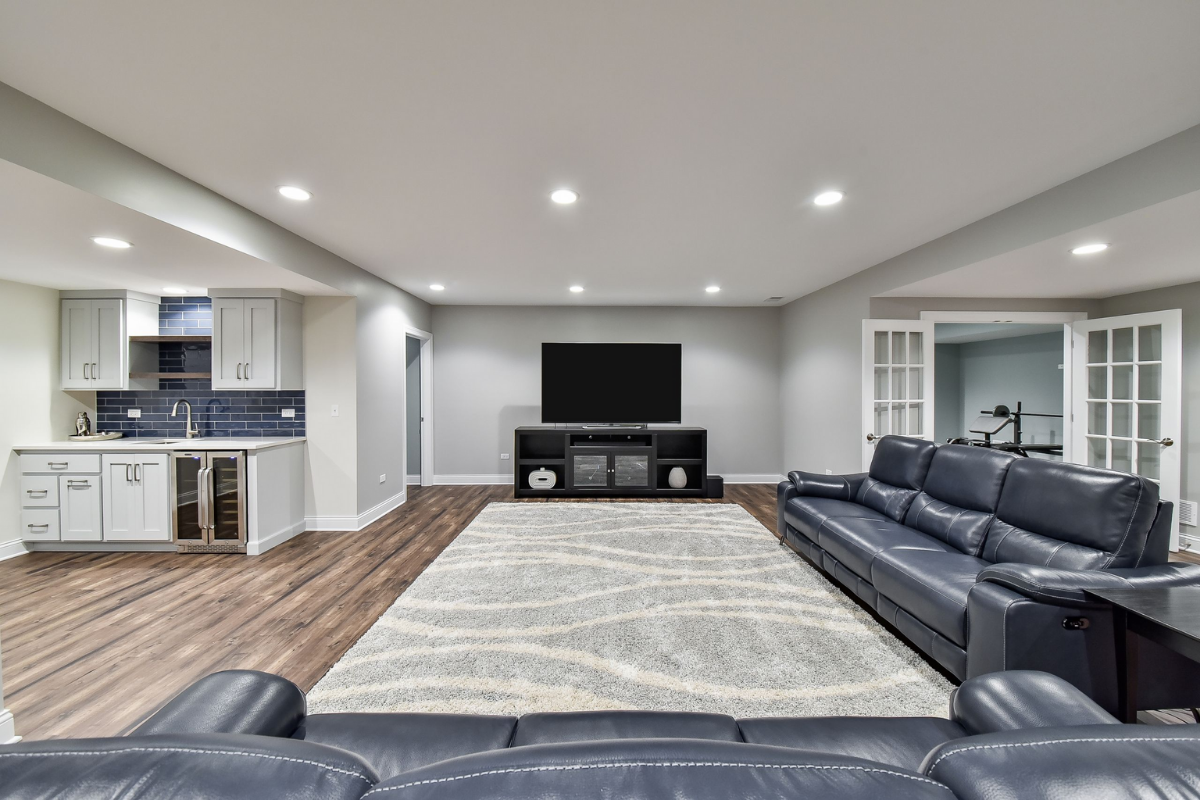
Open concept for this remodeled basement by Sebring Design Build
Open concept has been a big part of current home design. Traditionally, rooms have been closed off from each other–divided by walls. But an open concept layout tears down those walls to create barrier-free spaces that allow you to pass freely from one area to another.
An open concept basement design takes advantage of the naturally expansive nature of the basement to create an updated modern style that promotes community. You can have multi-purpose spaces in the basement but they all open up to each other; from the game room to the bar area, from the family sitting area to the theatre room and so on.
For small basements, the open concept design maximizes the limited amount of real estate without having to take away square footage for walls. With this design, the perception of additional light and space you have more freedom to mix and match styles to creating your own personal sanctuary.
On the downside to an open approach, it does not provide any privacy; so forget about adding a man/woman cave or a quite personal office. Take a look at Case Design’s article about open concept spaces.
2. Making it an Extension of Your Home
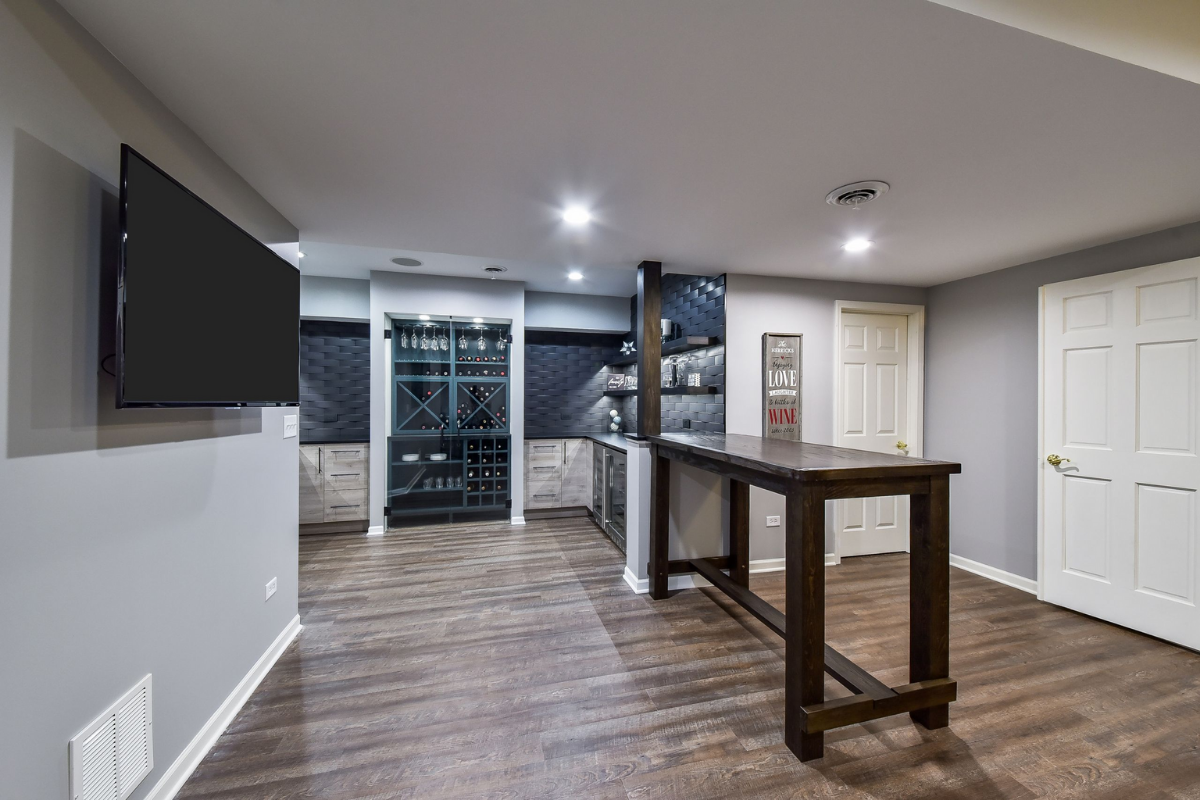
Beautiful basement bar area Sebring Design Build
In the past, the basement has been something of an experimental paint canvas. The fact that it is hidden from view instills a sense of freedom when it comes to choosing its style. Homeowners feel freer to go with bold, and sometimes extravagant choices.
But more and more, homeowners are considering the basement as an integral extension of the upstairs living space. As you step from the main house and go down the stairs to the basement, the finishing remains the same. The colors, flooring and overall style do not change radically; it feels like just another room in the house.
This allows the basement to be put to a variety of uses such as a family game area, an extra sleep space, a home wine cellar and so on. For homeowners planning to sell, this easy transition can help boost the value of the home, as well as square footage. Instead of seeing an extra space that has no value, potential buyers see extra living space that is comparable to the main living area.
If you are planning a renovation, you need to choose between creating a space with a personal style or establishing an extension of your current living space using similar finishes. The choice is yours.
3. Enclosed Theater Rooms vs. Open TV Spaces
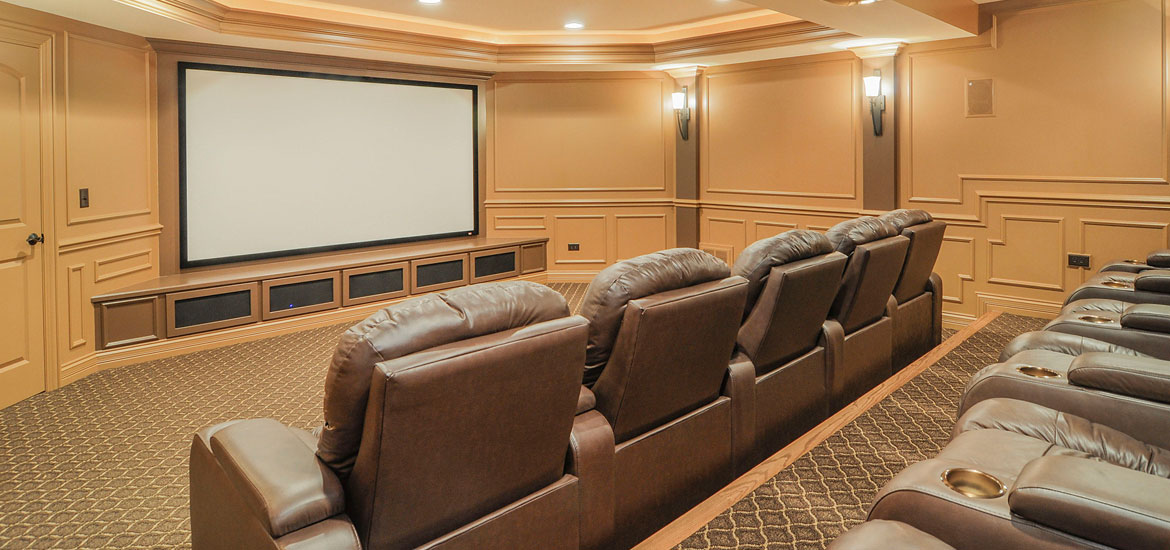
Have an authentic movie experience with this awesome theater room.
When it comes to designing a basement media room, homeowners have two options; an enclosed theater room or an open TV space. A theater room is generally for the real enthusiast. They want all the adornments that would enhance the experience: enclosed walls, plush reclining seats, a projection screen, surround sound, LED floor lighting and maybe even a popcorn machine. An open TV space is more casual and much more cost effective to set up. It actually feels more like a living room because it resembles a typical living room with media equipment added.
The traditional theater room has been the dream for most homeowners. But considering the cost and stress of setting one up and the increasing appeal of open concept design and will see more homeowners opting for open TV spaces.
They could even be integrated with kitchenettes or bar areas to create a full entertainment area. Granted, an open TV space does not have the same secluded feel and immersion as a closed theater but it has its own upsides.
In the end, however, the choice comes down to you and your budget. What are your preferences? Check out these basement must-have’s.
4. Guest Suites Better Than Your Local Hotels
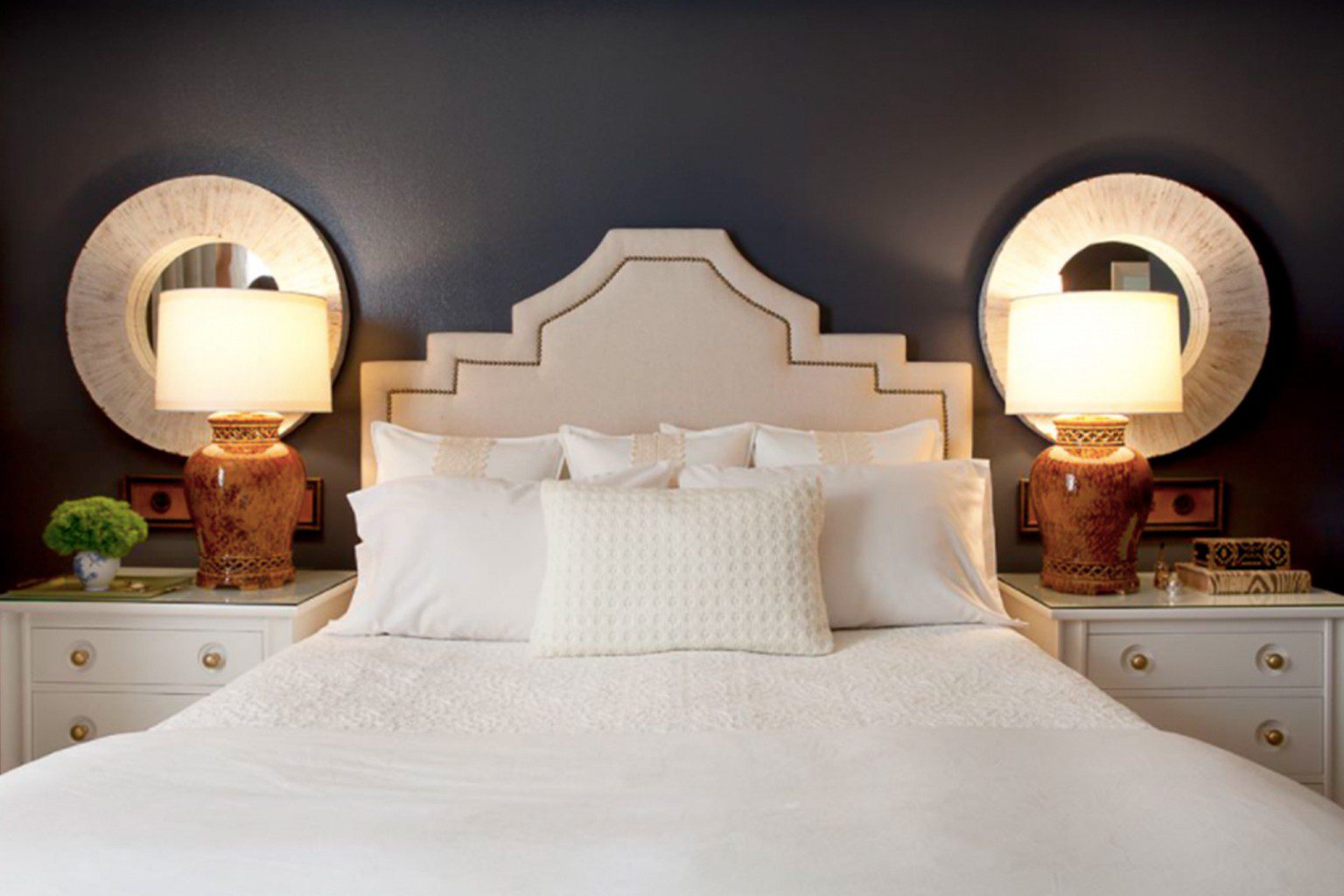
Make it cozy and dramatic with the right lamp shades.
Creating an extra space for guests is a popular basement design choice. One of the hottest basement design trends involves creating full guest suites. These suites can be for family or friends that come to visit. Within the suite, homeowners often have bedrooms, a bathroom, and a wet bar. Of course, the size and complexity of such a suite will depend on your budget and available basement space.
A basic suite generally includes the bedroom and a bathroom on-suite. Something a bit more generous would perhaps include a lounge area alongside the bedroom or a morning bar close to the bathroom. If you have a really large basement, you could design a full suite with a living room, kitchenette, multiple bedrooms and state of the art bathroom(s).
Guest suites are a great idea if your family comes to visit often or for an extended time. This gives everyone a comfortable place to stay with enough room and privacy. When it comes to remodeling your basement to have a guest suite, the possibilities are endless.
5. Stay Fit and Healthy With Home Gyms and Spas!
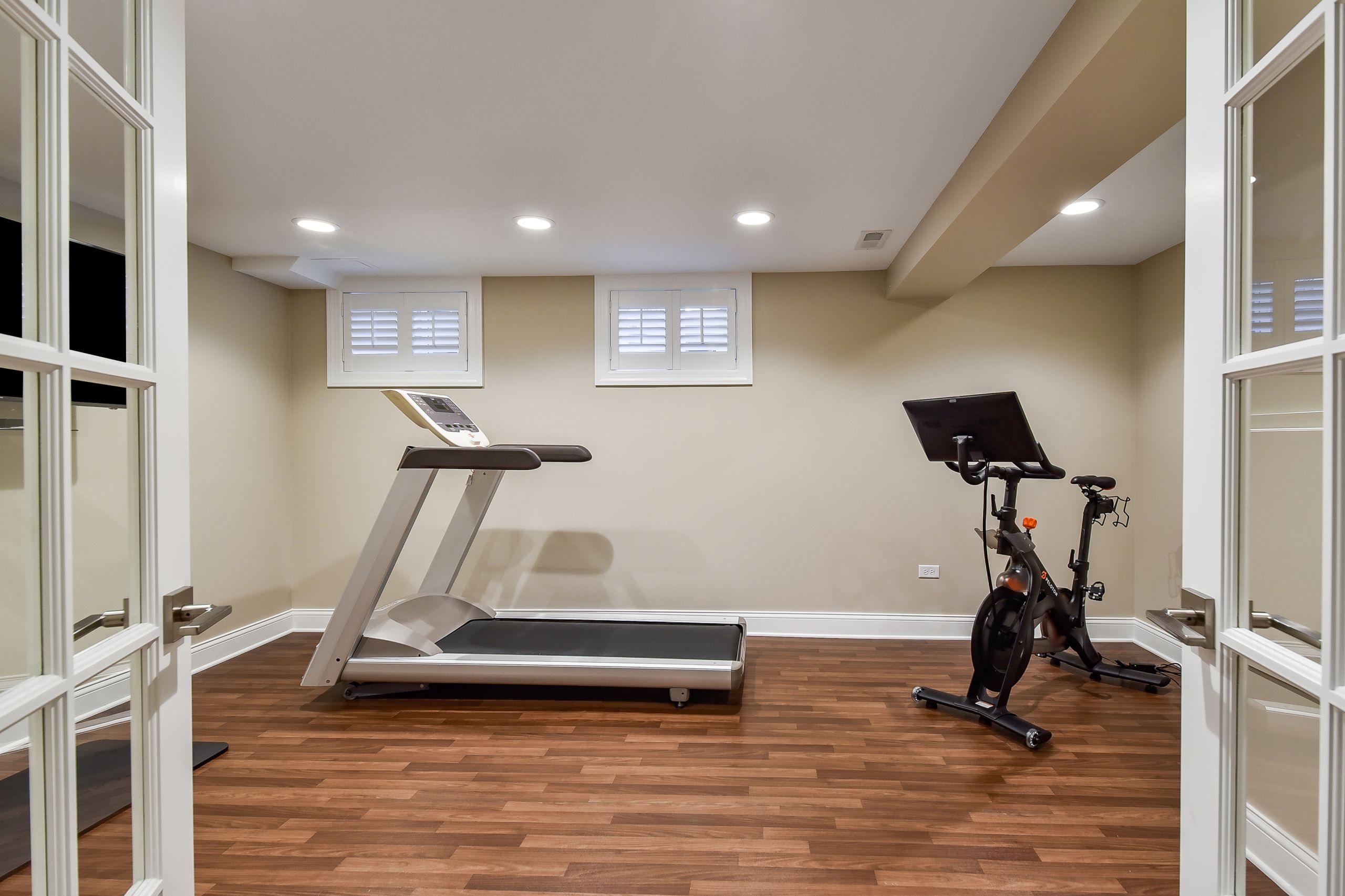
You need this work out space in your basement! Sebring Design Build
Get your essentials in staying fit with rack cage and bench press.
This is actually a popular idea that keeps appealing to more and more homeowners. With its large open space and ideal location, the basement is perfect for a gym. In fact, go one step further and set up an at home spa with all the luxuries of one including a steam shower, sauna and massage area.
A home gym and spa can be set up in a basement of any size. If you have a large basement, you have the freedom to bring in several workout machines, add a sauna, a shower area and so on. You can even invite a workout partner or two. If you are more limited on space, do not worry, you can still have your own gym and mini-spa. Just limit your workout machines to one or two then integrate the steam shower and massage area into the basement bathroom.
6. Walking Out With Style: Walkout Basements
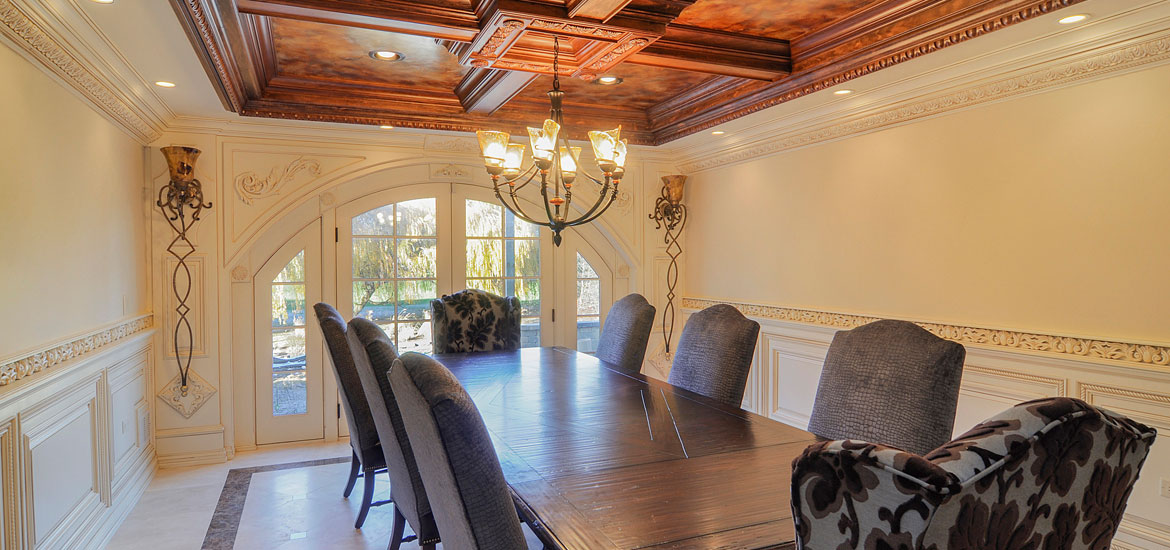
The extra space was used to be a dining room.
A walkout basement is different because not all of it is foundation walls are submerged underground. This feature is great for homes built on a sloping lot or hillside, meaning that only part of the basement is submerged under the ground. The advantage of such a basement is that it receives more natural light and can be accessed directly from the outside.
But even the traditional submerged basement can be remodeled into something similar. In fact, a walkout basement is one of the emerging basement design trends for 2022. It requires a lot of planning and you might need local permission, but the results are nothing short of amazing.
Renovating your basement into a walkout basement involves exposing one side of it such that you can build a door and windows facing the exterior. In addition to being able to access your basement from the outside, more natural light will stream in, turning your dark and damp area into viable living space. If you were planning to sell, this can seriously boost the value of your home.
The most important thing is to work with a skilled and experienced contractor who can ensure safety and the best quality work. For more ideas, check out our previous projects for design ideas.
7. Like Music? What About Dancing? Install Home Stages for ANYTHING!
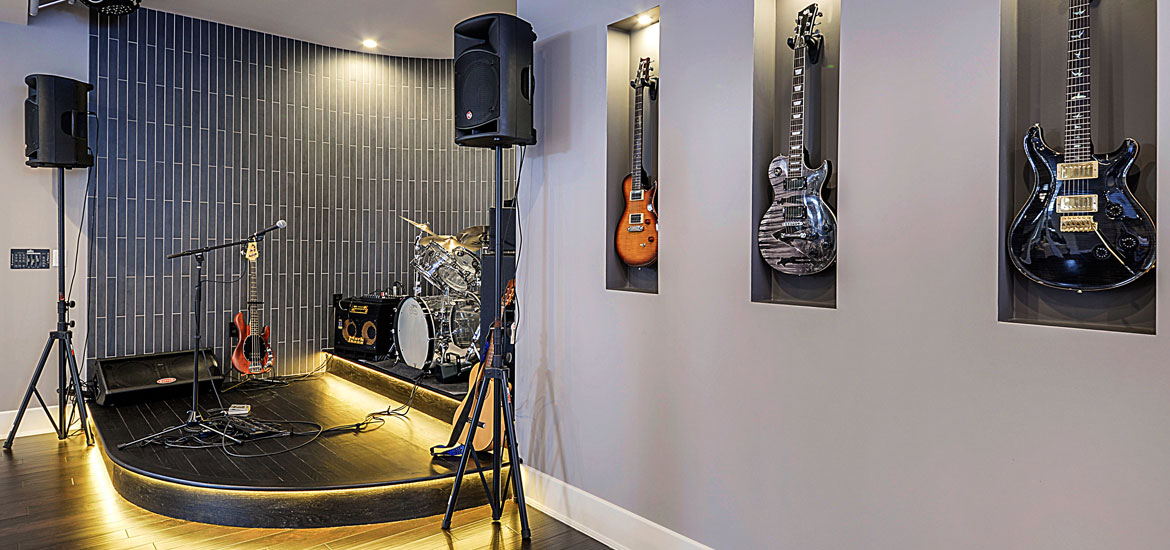
The music room is complete with instruments and illuminated stage.
People are already familiar with basement theater rooms. But what about an entire music room or auditorium stage in your basement? If you love music and you easily spend hours listening or playing it, this is a trend you will want to hang onto as it gets more popular.
A music room will vary in design and size depending on your needs and budget. It can be a simple small soundproofed room where you practice your piano or an entire music themed mini-auditorium where you invite friends and family for jam sessions. Other fun ideas include turning it into a dance room where you have tons of open space and mirrors!
Setting up a music room requires preplanning and consideration. Issues like soundproofing, extra power outlets, lighting, and safety must be taken into account. Don’t forget that friends and family will want to enjoy the music too. So consider adding a comfortable seating area for them too.
8. Your Dream Sports Room
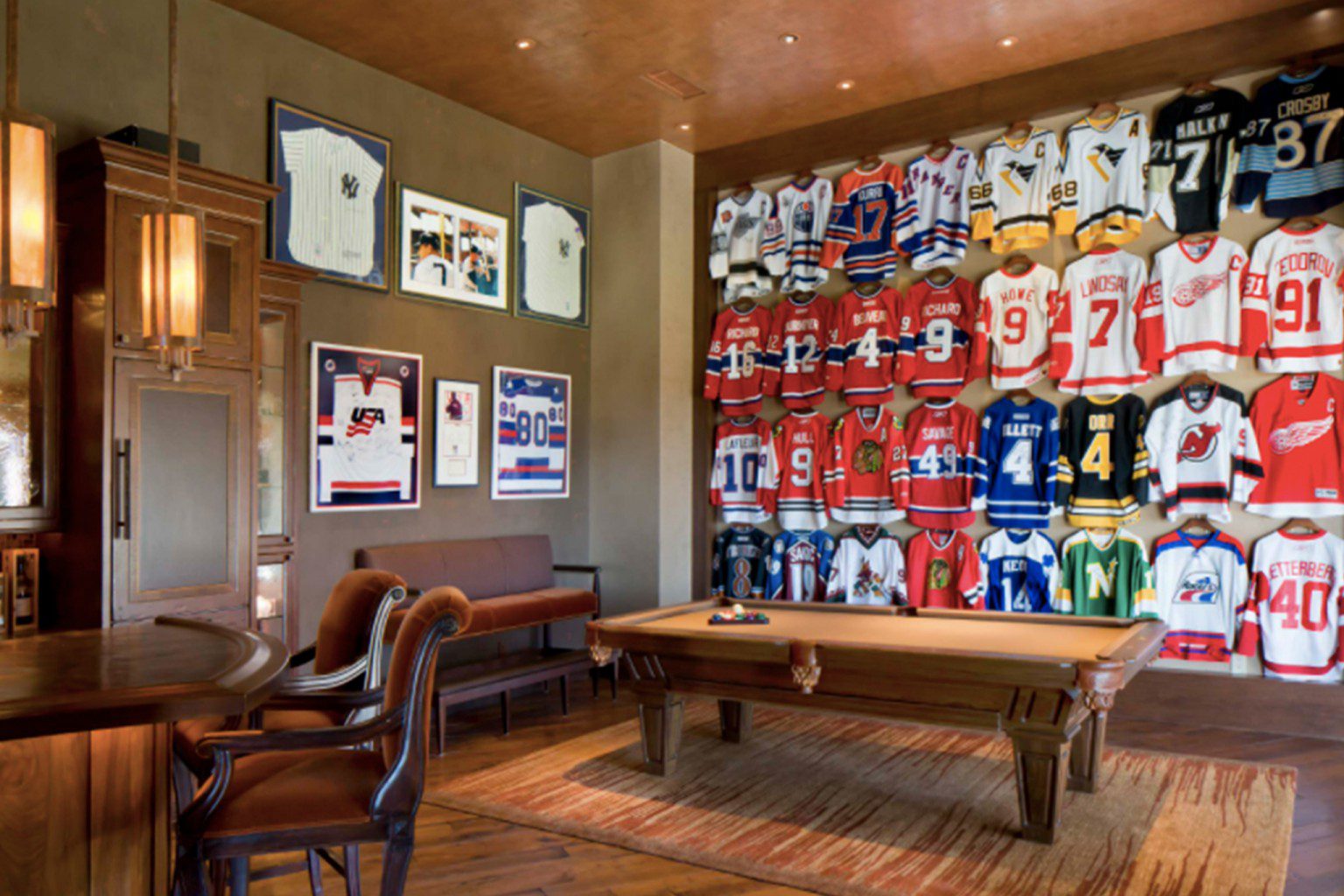
Keep a wall to hang your favorite team’s jersey.
If you do not want to turn your basement into another bedroom or a theater room or even a music auditorium, you could always create a sports room. Sports rooms are fairly common in homes and will get more popular.
The basement is a great place to set up a sports room because it provides an out-of-the-way spot where you can get as rowdy as you want without disturbing others. With a large basement, you can also set up something big enough to enjoy with a large group of friends and family.
For the full experience, consider setting up multiple televisions and do not forget a quality sound system. Technology is advancing faster than ever which means you can get HD screens with hollywood sound quality. Many homeowners even have voice controls set up through popular systems such as Alexa! A sports room goes naturally with other spaces such as a bar area or a gaming area. Consider including a ping-pong or pool table to add the to fun! You could also set up a kitchenette where you can whip up quick sandwiches or grab a cool beverage mid-game instead of having to keep going upstairs.
Adequate storage and comfortable seating are key elements to your sports room.
9. Lounge Spaces for Everyone
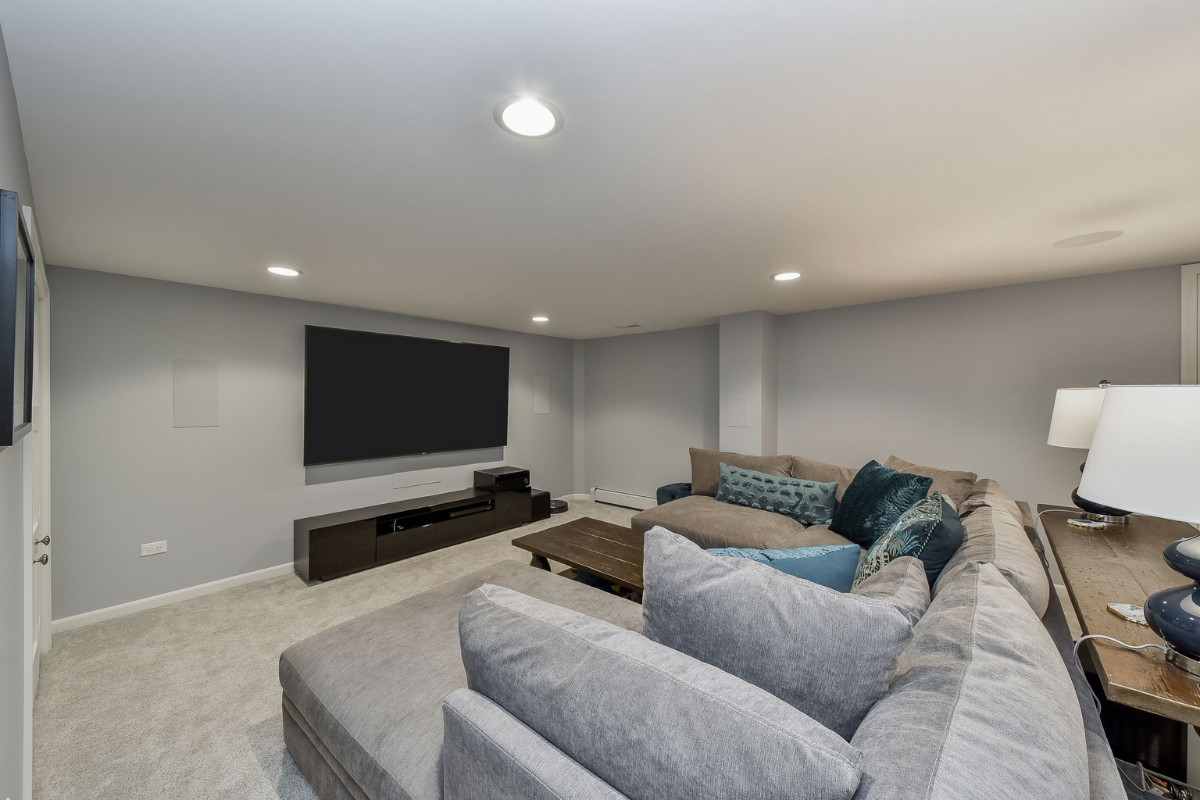
Get comfy with extra wide sofa and entertainment center.
The home office can mean so many different things to different people. You may need a dedicated work space for a home office or a more casual small laptop nook within a room that allows more flexibility. Either way, a well-designed home office should include a comfortable workstation(s), good lighting, adequate storage, and any technology essentials. Some popular additions to this trend include reading nooks and private offices. If privacy is the key ingredient to make a successful office, then I would consider carving out a space in the basement. Perhaps with some extra soundproofing? No matter how much the kids try and distract you, this new office space will exceed your expectations in productivity.
10. Bottoms Up! Home Brewery or Mini Pub For Your Basement
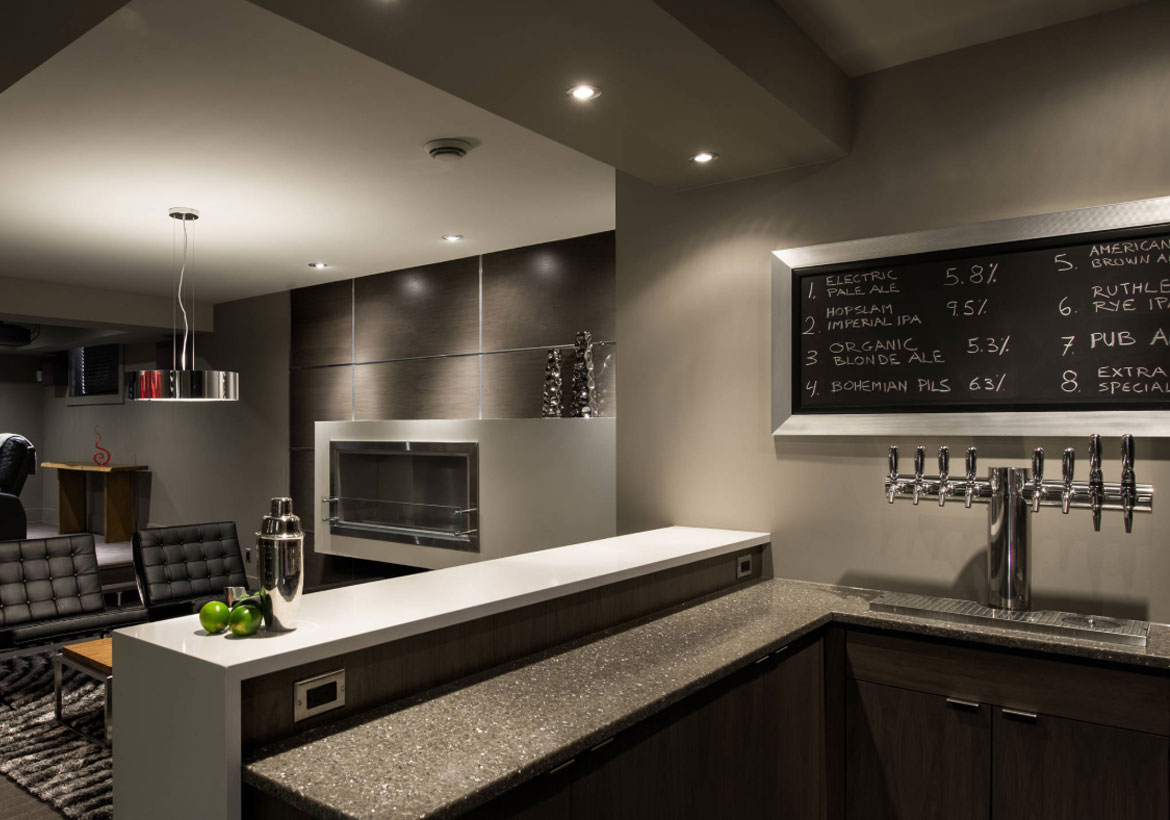
Serve drinks in style with a cozy lounge and wet bar.
If a bar area is too small for you, why not set up a home basement brewery and make your own craft beers to enjoy with friends. You can even take it a step further and set up a personal mini-pub and invite your friends for a drink as they watch a game or two. Depending on your budget available space, you have the option to either go all out or keep it simple.
Here, you need your decor to convey the feeling of a real pub with all the lighting and seating and music providing an authentic experience.
11. Family Friendly Multi-Tasking Spaces
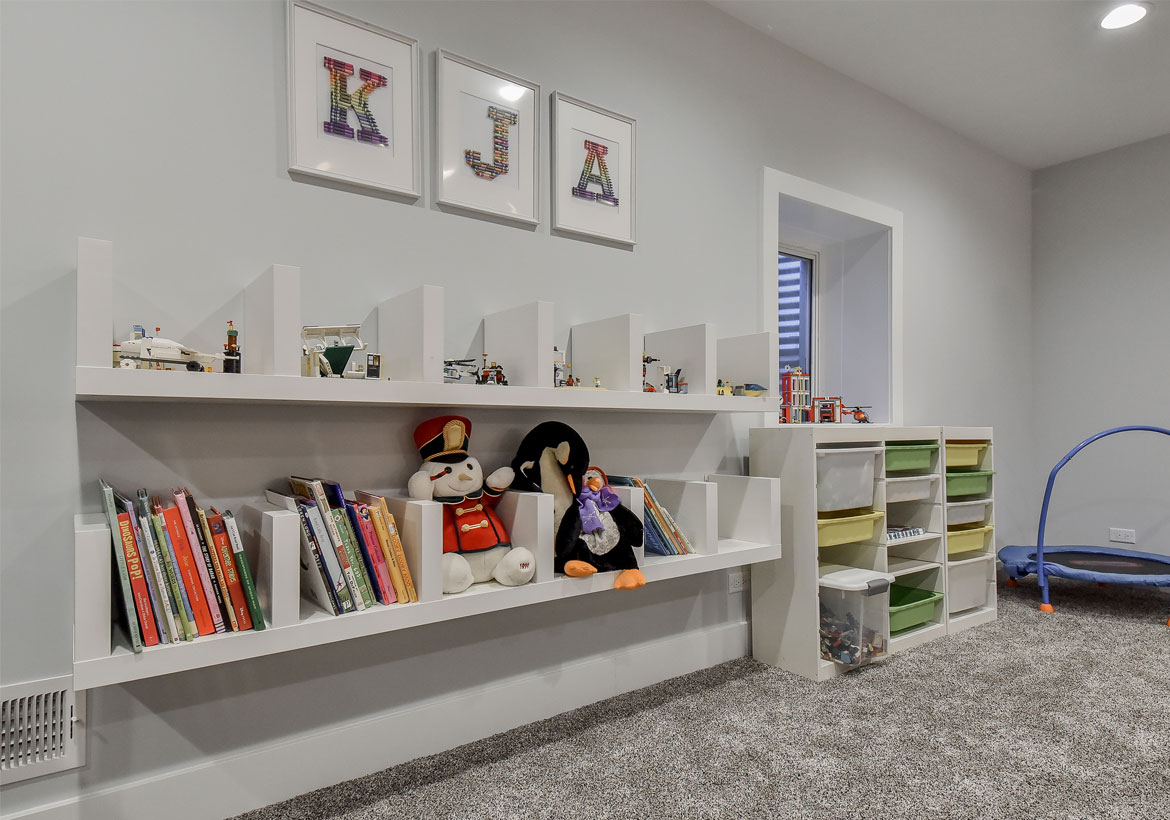
What a great way to organize kids’s toys and books.
In a small basement where real estate is limited, multi-tasking allows you to put the same space to multiple uses. It is an effective way of maximizing space. For example, you could set up a small library that also serves as your home office. Or you could have a lounge area that is kids’ play area during the day, then a TV room for the adults when the kids are asleep. Another option would be to divide up an open space into multiple rooms. This way you have a designated “kids” area as well as a “grownup” area.
You can even have a bedroom and a lounge area then use a room divider to set them apart. One simple, but stylish divider idea is a sliding barn door. If you cannot find or afford this, something as simple as a bookcase can serve as a temporary room divider.
12. Play Nook for Kids
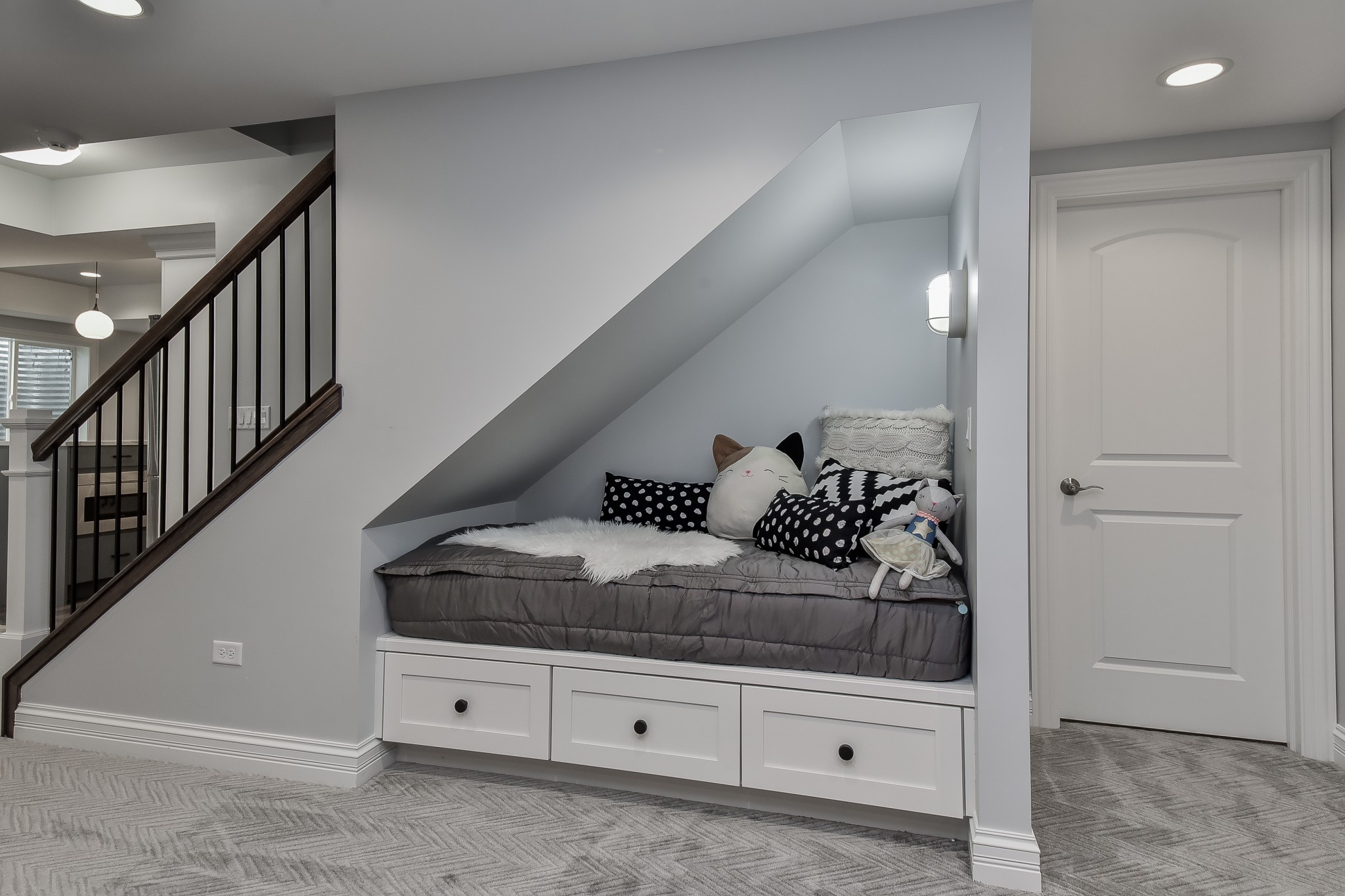
Make use of the space underneath your stairs by having a nook like this.
When designing a basement it is so important to make use of the space in a systematic way. There are all kinds of mechanicals, different ceiling heights and of course posts, that make designing much more challenging. What a great way to create a fun getaway space for your kids by using the space underneath the stairway as their private oasis. This can be an area with comfy bean bag chairs, blankets, or even a tv. Another great idea is turning this into a reading nook The space is quiet and cozy, offering the best area in the house to dive into a new read.
13. Home Office
If you’ve previously spent time working at home, you already know it’s a more challenging proposition than many people presume it to be. First of all, the distractions may usually be limitless, and unless you are an extremely focused individual, you will end up getting many breaks! Then there’s the problem of loved ones, television, as well as a temptation to get a quick nap whenever you are feeling a touch tired. For all those working from home, children are the largest diversion, and since you’re home, the babies never wish to leave your side throughout the day. But turning the basement right into a home office is an ideal method to overcome a lot of these hassles.
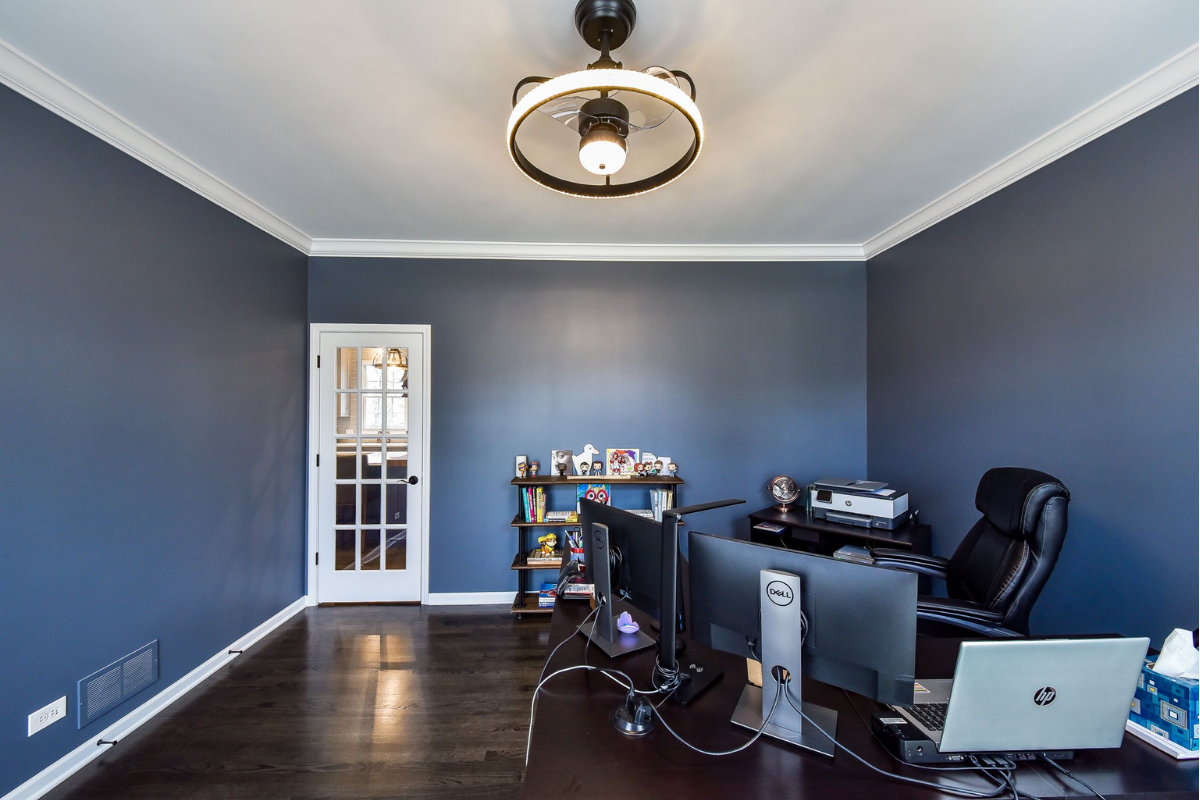
Private Home Office
Provide Some Peace and Quiet for Your Family
No matter how good your teen might be, there is a good chance that he or she has started making a lot more noise in the past few years. Whether your teen likes to play a musical instrument, invite over a lot of friends or just listen to music a little or a lot, more loudly than you and the rest of your family might like, a basement bedroom can help with the problem. Then, the rest of the family won’t be subjected to nearly as much noise, especially if you focus on soundproofing during your basement finishing project. Take a look at our basement gallery photos for additional ideas.
Provide More Space
Now that your teen is getting older, his or her twin-size bed probably isn’t sufficient anymore. Plus, your son or daughter probably has more “stuff” than ever before, such as sporting equipment or musical instruments. A regular-sized bedroom might not be big enough to house all of this “stuff” without creating a cluttered and uncomfortable mess, but a basement bedroom might provide more space.
Create a Cool Hangout
Although your teen’s friends might eat up all of your food and make a little bit too much noise, you probably feel good that your son or daughter and his or her friends feel comfortable hanging out at your house. If you create a basement bedroom, you can create an even cooler hangout space. For example, you can put in a couch or other seating, and you might even have enough room for a pool table or table tennis table. Then, your teen’s room is sure to be the new favorite hangout for all of his or her friends, which can make you feel more comfortable since you’ll always know where your teen is and what he or she is up to.
Offer Some Privacy
As your teen has gotten older, he or she might be demanding more privacy than ever before. This is completely understandable when you think about all of the changes that your teen is going through, but it can be difficult to provide this privacy with a regular bedroom, especially if this bedroom is located near your room or the bedrooms for your other kids. With a basement bedroom, your teen can enjoy a little bit of privacy while still being close to the rest of the family.
Plan for the Future
As your teen gets older, there’s a chance that he or she might still need that basement bedroom. If your teen lives with you while going to college, it will be nice for him or her to have a more private and adult-like space. Plus, it’s always nice to have a private bedroom for young adults who might need to move back into your home temporarily, such as after college but before finding a great new job. Plus, even if your teen doesn’t need it later, your new basement bedroom is sure to make a great guest room in the future.
Conclusion
Basement design has clearly taken over homes by storm. People are finding real creative uses for their basement, expanding their viable living space and increasing their home value in the process. The ideas are endless, and you can even put a single basement space to multiple uses as we have listed above.
So, do not let your basement waste away, start thinking of how it can benefit your family and your home. What are you going to turn it into?
Check Out Our Other Great Articles:
The post 13 Top Trends in Basement Design for 2022 appeared first on Sebring Design Build.

